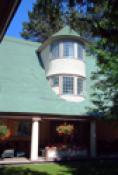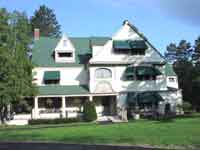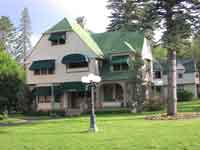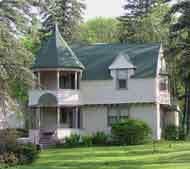The Wentworth Cottages
Thorneycroft Cottage, 1885Linked to both Wentworth Hall and Arden Cottage by covered piazzas, Thorneycroft Cottage is a 2 ½-story, wood-shingled building with an upper level, which slightly overhangs the first floor.
Like the other early Queen Anne cottages in the complex, Thorneycroft Cottage was designed by New York architect William Bates. As originally constructed in 1885, the cottage included three guest rooms on the ground floor, four on the second floor and three in the attic. Two other cottages constructed the same year, Glenthorne and Elmwood, are no longer extant. |  |
 | Arden Cottage, 1880-81Completed in 1881, Arden Cottage was constructed just behind and to the northeast of the Thorn Mountain House. Designed by William Bates, the building set a design precedent for the other cottages that were to follow. An illustration of Bate’s planned front elevation perspective appeared in the American Architect and Building News in 1881 and is quite similar to the completed building although the latter lacks some of the details originally called for. Inside, the group cottage contained fifteen rooms of various sizes, supplemented by first floor general spaces. The building was rehabilitated in 2001. |
Sunnyside Cottage, 1915Sunnyside Cottage is the last of the buildings constructed during the ownership of the Wentworth family. Despite its 1915 date of construction, it blends well with the older Queen Anne cottages, suggesting it may also have been designed by William Bates, late in his career. Sunnyside was renovated in May 1999 and now has a total of four rooms. |  |
 | Wildwood Cottage, 1889 (Moved in 1931)Originally located on the east side of Rt. 16B next to the Library and on the edge of the Wildcat River, Wildwood Cottage was moved to its current site in 1931 when the stone bridge was constructed over the Wildcat River. Like the other cottages of its period, it was also designed by William Bates. |

